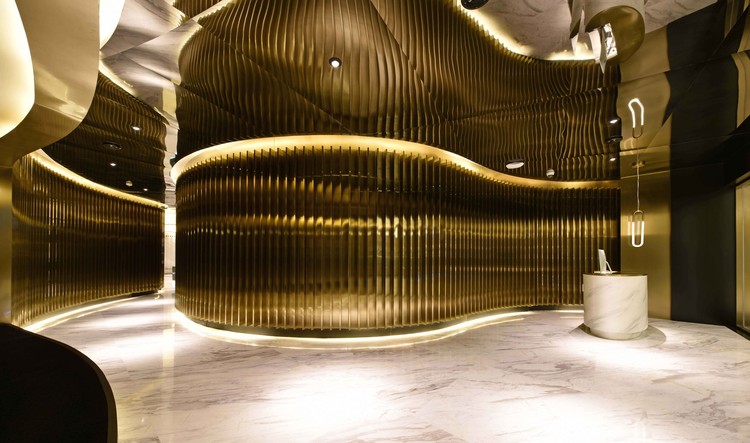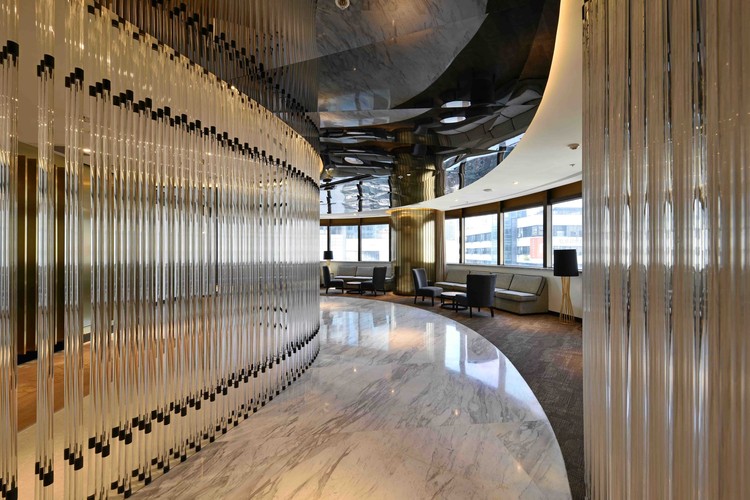
-
Interior Designers: Spacemen
- Area: 600 m²
- Year: 2016
-
Photographs:Min Chen Xuan

Text description provided by the architects. SPACEMEN were commissioned to design an experiential centre for a first-of-its-kind premium lifestyle consultant and its ultra exclusive members-only club lounge. Due to the high profile of the clubs’ clientele an emphasis on discripency was of high importance.

Just like the smooth stroke of a calligraphy brush in motion, the entire flow of the space was designed so that clients can be swiftly guided upon arrival into their designated appointment areas and rooms. Transitioning between space to space will feel effortless and seamless.

A rich palette of brass metal strips and white volakas marble line the entrance foyer and stretch the entire corridor to the members only lounge area.

‘Where culture embraces the future’, was the approach we adopted to showcase the brands vast portfolio of luxury services and and endless number of limited edition products available to their members. Transparent touch screens, surround sound systems and HD projectors for the experiential rooms for consultants to give presentations and touch-operated interactive countertop for the product zone enhance members shopping experience.

Members entering the premise from the VIP lift entrance will be greeted with a lavish transparent bamboo screen that allows sunlight to penetrate and brighten the lobby and lounge throughout the day.































